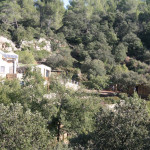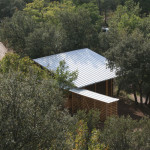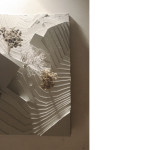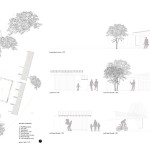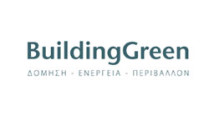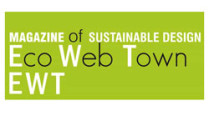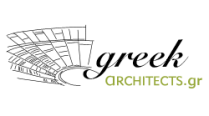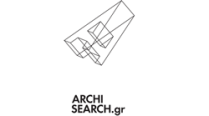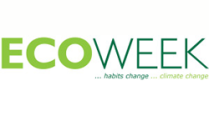|
|
Category: Leisure | Award: 1st Price
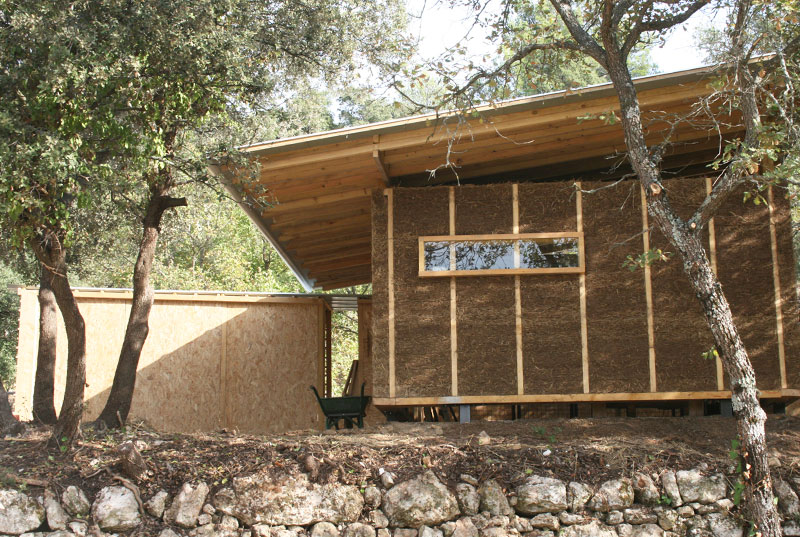
TOURATERRE is an international group of professionals and passionate people involved in designing, experiencing and building with raw earth techniques.
This building is the result of 2012’s September workshop, where 13 young architects gathered in southern France to design and build a carpenter’s workshop for a local organization called Loubatas, during three weeks.
The idea was to build an economical building, total budget of 5.000€, in a very short time where the use of raw earth would be relevant for ecological, structural and constructive reasons.
The building is divided in two volumes with a passage in-between: The work space is squared, regular and faces the forest with a window frame, while straw earth walls protect it from the Mistral wind; Second, a long and thin fitted storage wall, to keep tools and materials. Both were built using raw-earth techniques, the first in straw-clay and the second in wattle and daub.
Location: Chemin du Loubatas, France
Total Cost: 5.000 €
Plot Area: 35 m2
Total Plot Area: 145 m2
Workshop Touraterre 2012 Team Architects: Adrien Jacques le Seigneur | Antoine Killian | Tânia Teixeira
Head of Study: Florien Herold | Study Group | Aleksandra Denis | Camille Esteve | Christina Lambrou | Marion Pave | Esteve Mazier Agnieska Wirkonas | Marie Barthe | Sofian Besthal | Hai Ou
www.touraterre.comli.com
|


