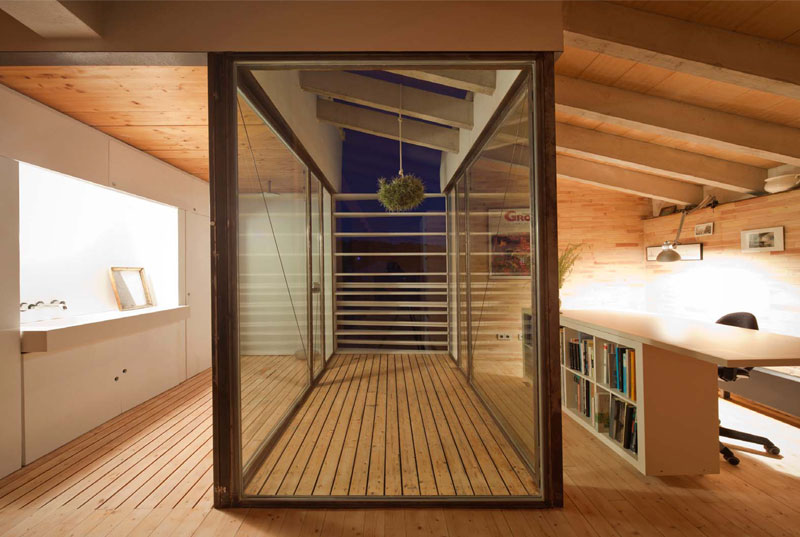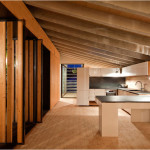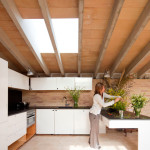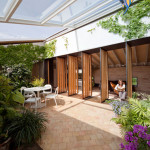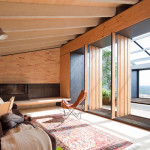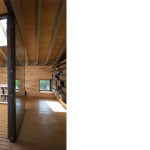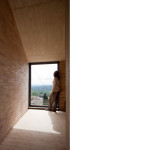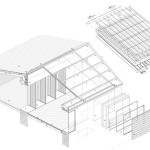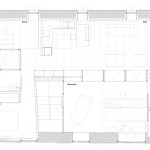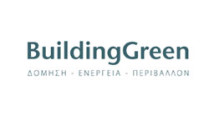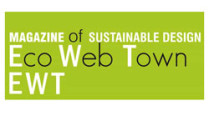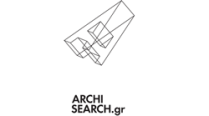Bioclimatic Penthhouse
|
Category: Residential | Award: 3rd Price This home combines traditional elements and contemporary environmental strategies to offer a quiet comfortable space any time of year. The private area contains the bedroom, a bathroom and a study. These rooms surround a patio. The curtains and movable glazed doors allow selecting different levels of intimacy between the rooms and the communication with outdoor climate conditions. Energy consumption by combining natural systems and artificial mechanical of the residence reduces the consumption by 25%. That is compared to normal ratios in conventional residence. This shows that it is possible to propose alternatives in the field of rehabilitation or renovation of buildings that allow alternative or complementary energy solutions to the conventional and traditional solutions and professional involvement in the construction sector in sustainable projects. Location: Mallorca, Spain Luis Velasco Roldan www.luisvelascoroldan.com |

