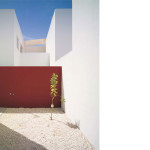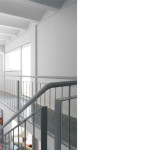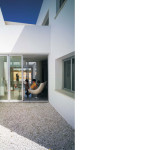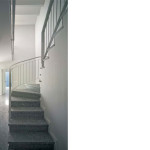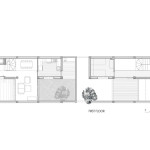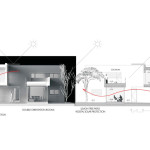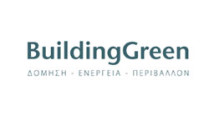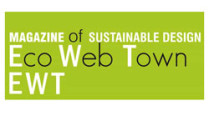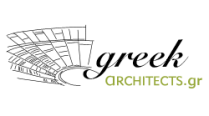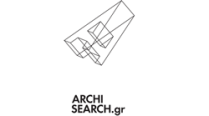26 Βioclimatic Social Houses
|
Category: Residential | Award: 2nd Price The main planning effort was directed towards a passive energy operating of the buildings, since the construction costs and the sale price for each house, made impossible the installation of active technology systems. The structure simplicity, and the use of materials easily available on site and well-known by local building workers, have been the central choices; big thermal mass in the foundation, walls and roofs in vaults, allow us to isolate from heat in summer and from cold in winter. The proposed distribution allows us to have always direct sunlight and natural cross-ventilation. Letting the sun come in, taking advantage of the seasonal variation of its angle of incidence, and protecting ourselves with vegetation and typical regional horizontal awnings during the summer, promote a huge quality of the built space. A first reading of the external elevations offers a compact image, inside the house, on the contrary, full volumes follow up empty ones. Location: Calle Hermanas de la Caridad Umbrete, Seville, Spain Gabriel Verd Gallego in colaboration with Simone Solinas |


