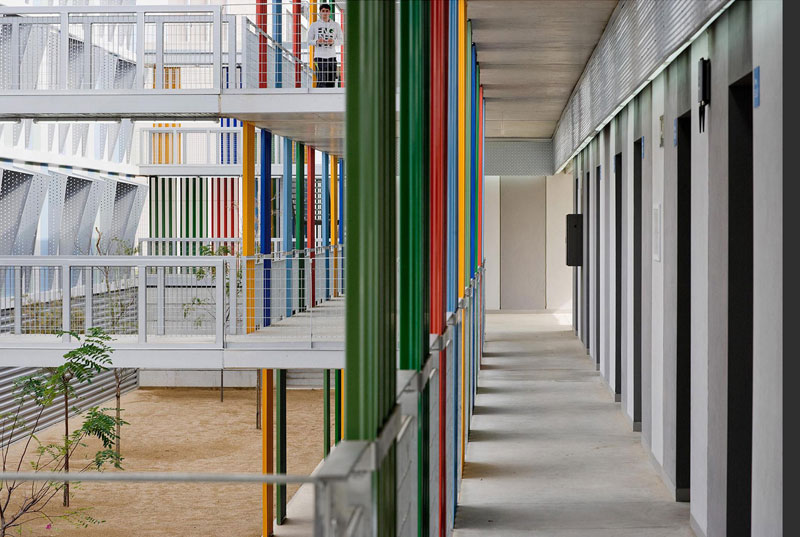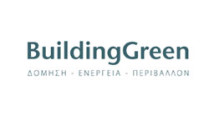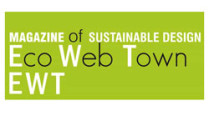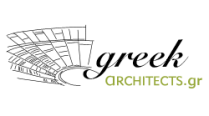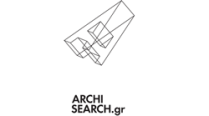University Apartment Building in the Mediterranean Park of Tecnology
|
Category: Residential | Award: 1st Price The apartments, located in a university campus dedicated to teaching, research and technology transfer, occupy a privileged space, between the main square and the free spaces and lake beyond. The geometric matrix consists of two longitudinal blocks with a ground floor plus two stories, positioned on the east-west axis. The northern block has the same level as the main square while the southern is in dialogue with the lake. Those blocks generate a central patio for community relations. The different levels are connected by open staircases and walkways and ending on common terraces with views of the lake and interior patio. Longitudinal corridors runs along the north side of the building so that all living spaces, have cross-ventilation, can face south onto the patio and gardens. Systems that would minimize environmental impact were chosen, like on-site prefabrication of the structural beams, industrial prefabrication of the bathrooms and Biomass is used as a renewable energy source. Location: Castelldefels, Barcelona, Spain MESTURA ARQUITECTES: |

