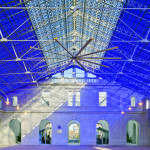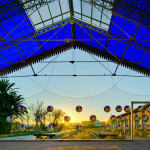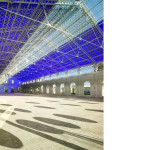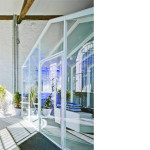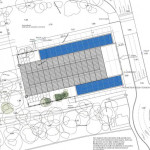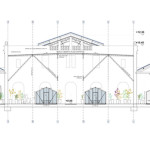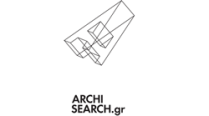|
|
Category: Civic | Award: 3rd Price
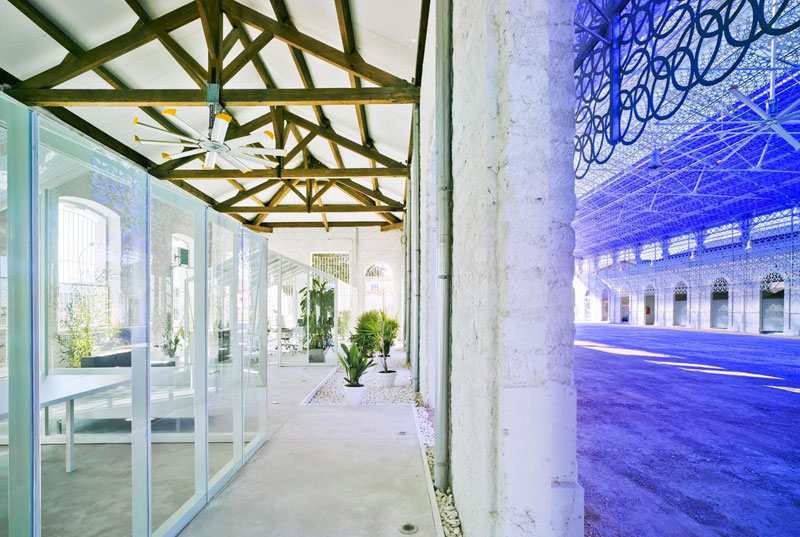
Casa Mediterraneo is a diplomatic institution committed to foster the Mediterranean Villages’ common identity. Its new Headquarters are to be set within the old Benalua railway station, in Alicante, for the institution demanded new spaces where to develop a wide range of events.
The former platform hall is the main space of the building. A 1500 sqm, longitudinal space is intended to become an experience hall. By means of the ubiquitous Mediterranean Sun and some additional technical interventions its spatial properties evolve. A Klein-blue, translucent roof filters the incoming sunlight which, after reverberating through a vibrant, circular-patterned alluminium lattice, dyes and excites the old walls and floor, flooding the space and turning it into a sea of blue shadows.
The conventional programme is fitted into an array of small pavillions scattered along the perimetral aisles. These are equipped and climatized. The rest of the building is not climatized. Though sheltered, the spaces are not closed, allowing a constant flow of fresh air inside.
Location: Alicante, Spain
Total Cost: 1.525.000 €
Plot Area: 3425 m2
Architect: Manuel Ocaña del Valle
Collaborators: Miguel Molins Jiménez, Karolina Kurzak, Adriana Cepeda, Paloma Montoro, María Ortiz-Muyo, BeDV Arquitectos, Yolanda Herranz
www.manuelocana.com
|


