|
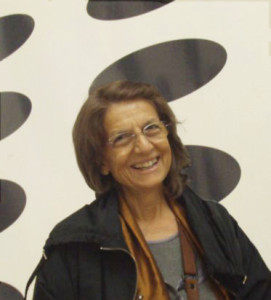
Architect, NTUA (National Technical University of Athens).
With constant consideration of the Greek islands’ microclimate and culture, she has designed and completed numerous projects including the In Situ Museum at Naxos, the House of the Winds and the Museum of Prehistoric Thera at Santorini, a daycare center at Crete, a private residence at Andros, and a vacation house at Ithaca.
Her implemented studies in urban and landscape design include the Marathon Archaeological Park (realized on the occasion of the Athens Olympic Games), the Evriali Ecological Park, and the Agia Triada Public Square.
She lectures in Greece and abroad.
www.couvelas.net
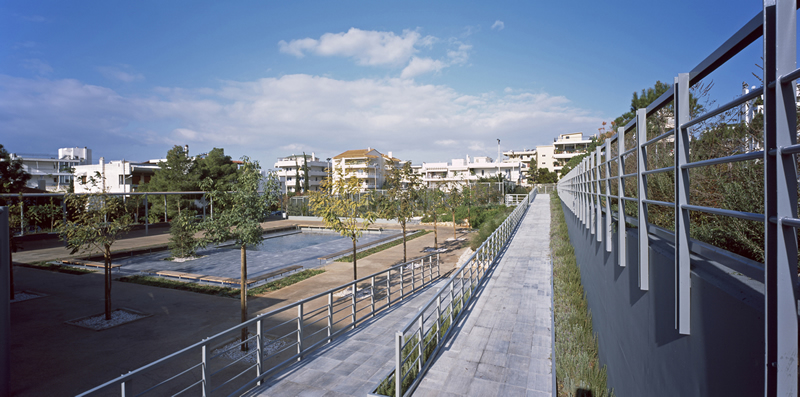
Agia Triada Public Square
Location: Glyfada, Athens
Completion: 2012
Multiple leisure facilities accommodate multiple individual uses, while highlighting the existing church of the Holy Trinity. Ramps, walkways and trails interconnect spaces to each other and the city. A shallow pond serves as a symbol of spirituality and precondition of life.
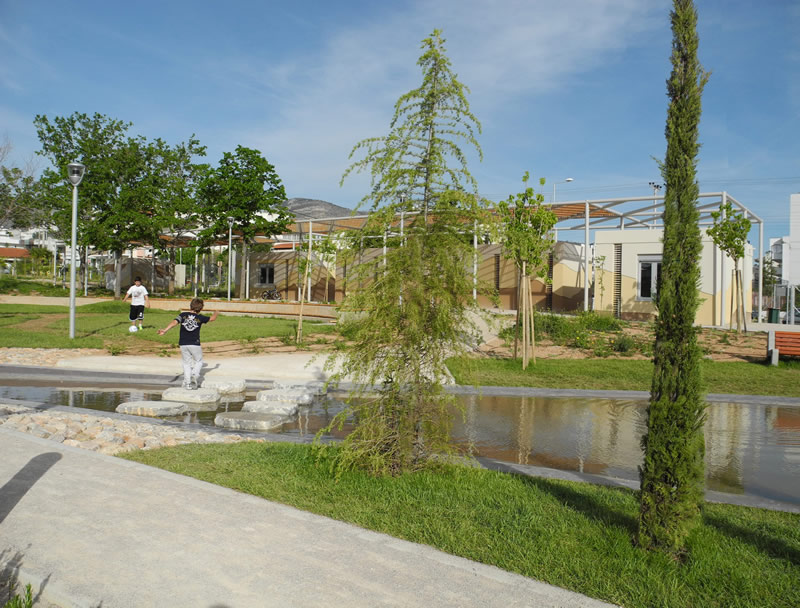
Evriali ecological park
Location: Athens
Completion: 2012
Our design aims at an extension of the stopover time, allowing the park to perform as a field for entertainment, leisure and meditation. Reflecting the brooks flowing to sea before the area was heavily urbanized, a linear brook runs along the site as the park’s central activity spine. Dedicated to park services, a row of four small buildings reflects the landforms of the nearby Hymettus hill through the use of low relief curved stripes.
Abundant planting with indigenous species is specified to preserve the sense of place.
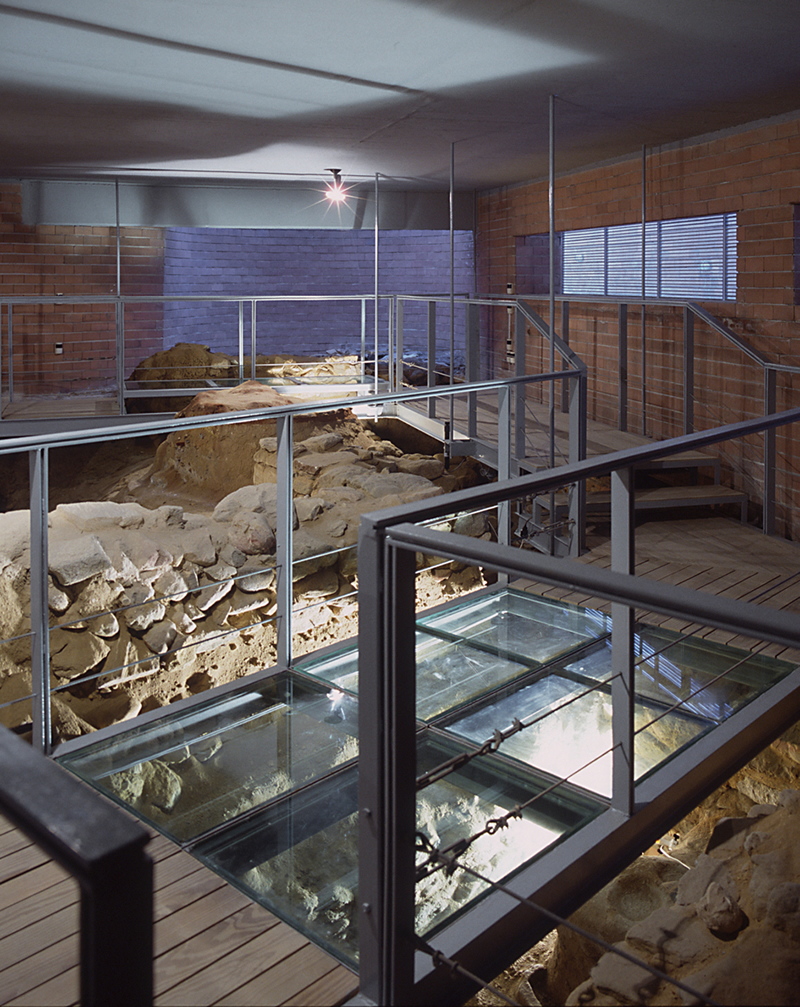 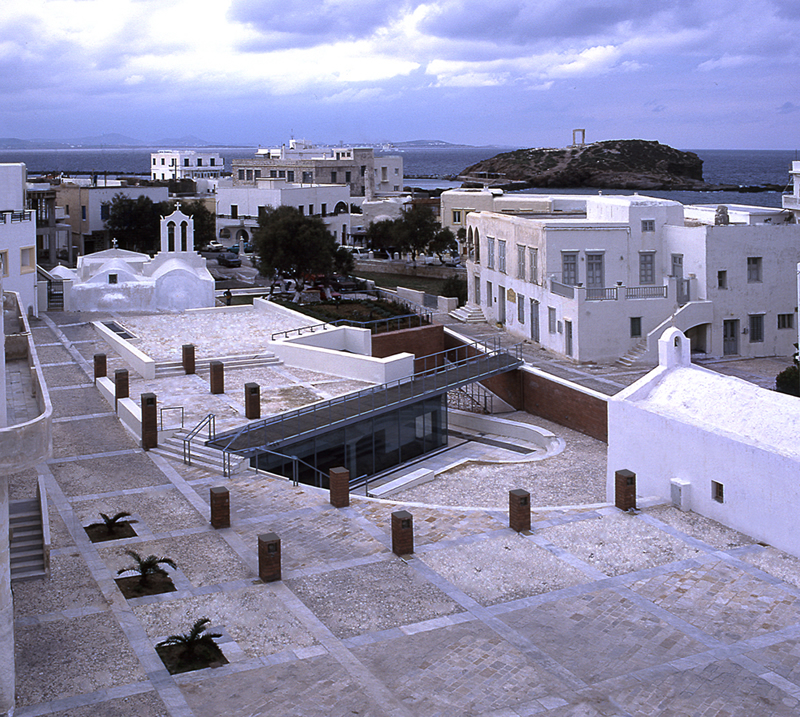
Archaeological Park and the In-Situ Museum of Naxos
Location: island of Naxos
Completion: 1999
The archaeological site is covered, so as to protect and present the findings as they were uncovered. The overhead and adjoining space around the museum serves as a forecourt and public square. The three levels into which the square has been divided correspond to the historical stratigraphy of the site. The synthesis refers to the two systems of axes referring to the ancient city and the surrounding churches respectively.
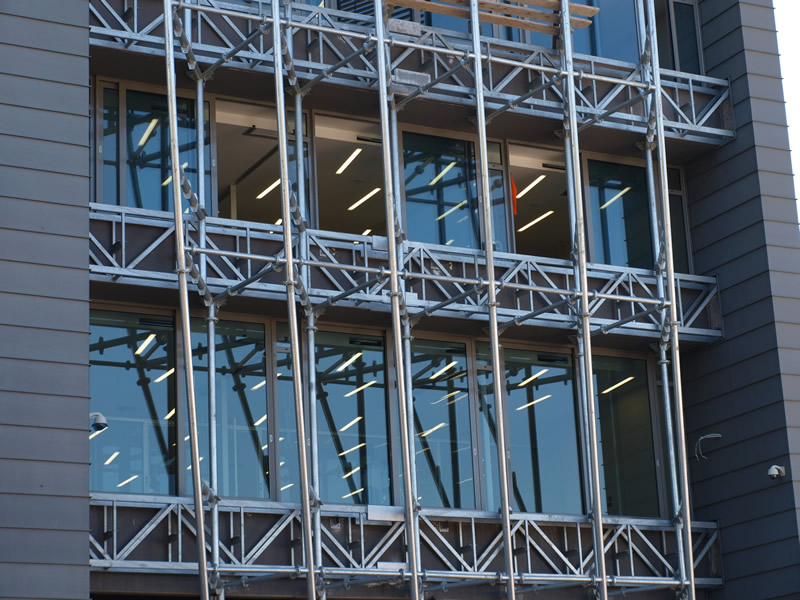
Multi-storey office building in Pireus
Restructuring of existing building
Location: Pireus
Completion: 2012
The project called for the transformation of an existing warehouse into a five-storied office building. The design involved both the bearing structure and the building envelope. Τhe interior was totally restructured through the addition of a second staircase. Shading systems and geothermal energy were added, whereas natural ventilation and light were enhanced. The overall design was guided by the principles of functionality and sustainability.
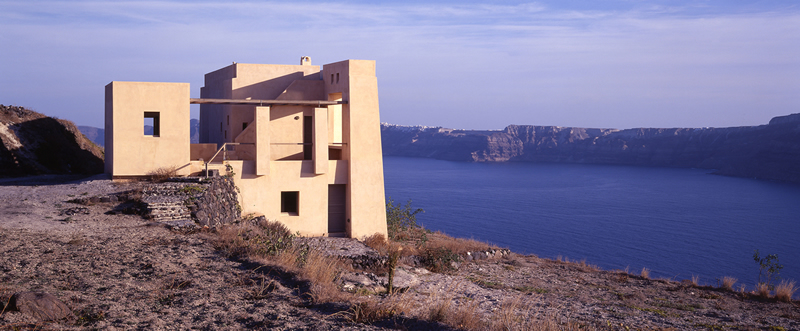 The House of the Winds on Santorini Island The House of the Winds on Santorini Island
Location: Island of Santorini
Completion: 1997
“This house commands a distant view towards the sea-basin of the caldera and the northern part of the island. The north wind here serves as the main design feature, since it determines the articulation of the large openings towards the view. By utilizing aerodynamic principles, the force of the wind is trapped and detracted away from the building. To accomplish this all exterior walls are quite thick thus transforming the “hut” into a fortified structure, which more over imitates the form of local old fortified buildings by the use of inclined exterior surfaces of the walls.” prof. Dimitris Filippidis (extract from the article titled “Contemporary Aegean Myths”, Catalogue of Greek participation, Venice Biennale). “….A. Kouvela – Panayotatou’s remarkably sensitive répétition differente in a domestic key, her battered and canted house in Santorini of 1994, in which the interior is as powerful as the exterior.” (extract from: A Note on Greek Architecture:1938-1997, by Kenneth Frampton. Landscapes of Modernisation, 1997)
|